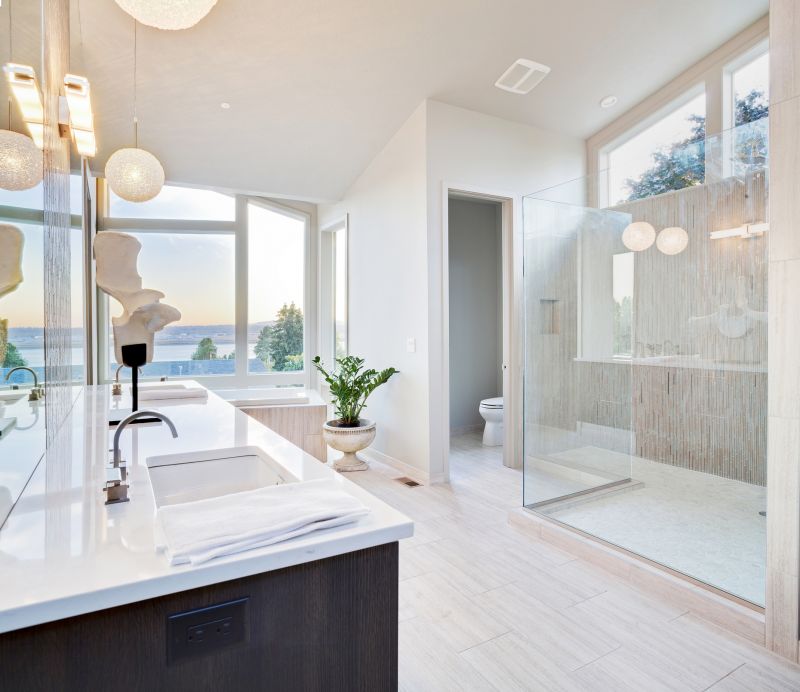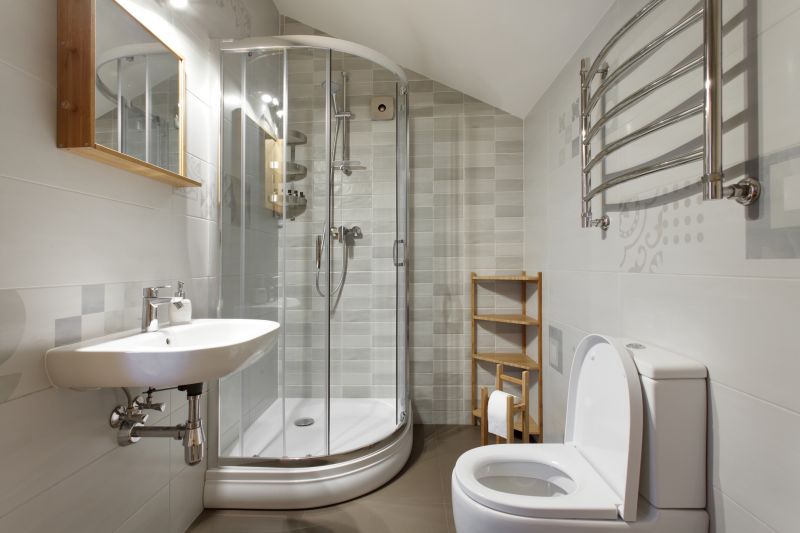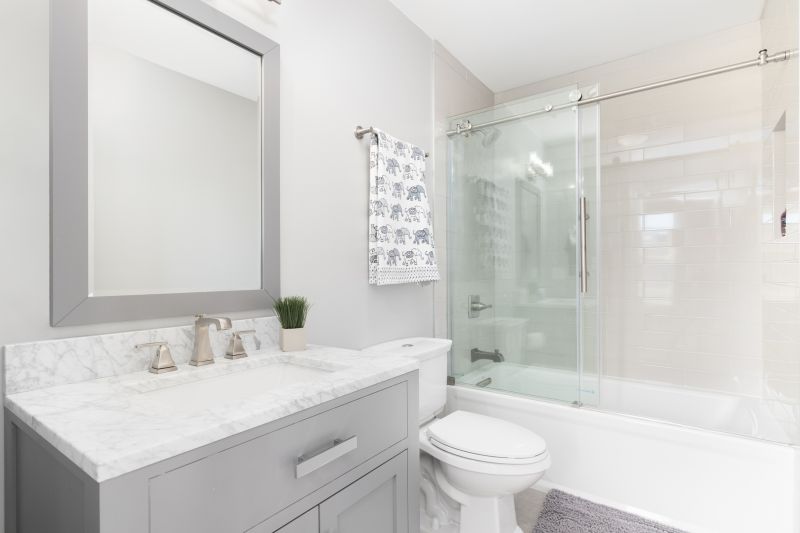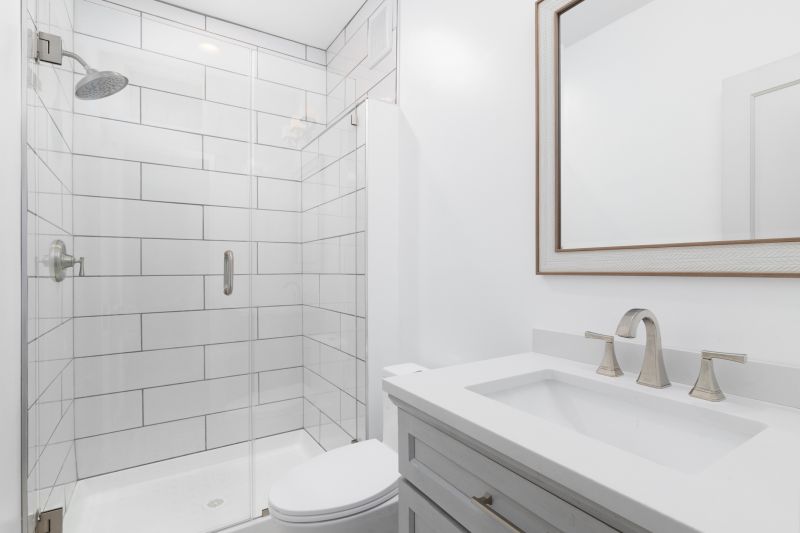Space-Saving Shower Configurations for Small Bathrooms
Corner showers utilize space efficiently by fitting into existing corners, freeing up floor area for other fixtures or storage. They often feature curved or angular enclosures that complement small bathroom footprints.
Walk-in showers with frameless glass create an open feel, making small bathrooms appear more spacious. These layouts often incorporate minimalistic fixtures and smart storage solutions to maximize usability.

A glass enclosure in a small bathroom creates a sense of openness and allows natural light to flow, enhancing the perception of space.

Incorporating built-in shelves within the shower area provides essential storage without cluttering the limited space.

Sliding doors in corner showers save space by eliminating the need for door clearance, ideal for tight bathroom layouts.

A niche integrated into the wall offers a sleek storage solution, maintaining a clean and uncluttered appearance.
Selecting the right layout for a small bathroom shower involves balancing space constraints with design preferences. Corner showers are popular for their space-saving qualities, fitting neatly into existing corners and allowing more room for other bathroom fixtures. Walk-in showers, especially those with frameless glass, create an illusion of openness, making the space feel larger and more airy. These layouts often incorporate minimal framing and clear glass to maximize visual space and light flow.
Efficient use of vertical space is crucial in small bathrooms. Installing shelves, niches, or built-in storage within the shower area can keep essentials accessible without cluttering the limited floor space. Sliding doors or bi-fold doors are also beneficial as they do not require extra space to open, making them ideal for tight layouts. Thoughtful placement of fixtures and accessories can enhance both functionality and aesthetic appeal.
Material choices play a significant role in small bathroom shower design. Light-colored tiles and reflective surfaces help bounce light around the room, creating a brighter and more open environment. Textured or patterned tiles can add visual interest without overwhelming the space. Additionally, choosing durable and easy-to-clean materials ensures the shower remains functional and attractive over time.
Innovative layouts and design ideas continue to evolve, offering more options for maximizing small bathroom spaces. From curved glass enclosures to integrated shelving, each element contributes to a cohesive and efficient shower area. Proper planning and creative use of available space can transform even the tiniest bathrooms into functional and stylish retreats.
In Loganville, GA, homeowners are encouraged to explore various layout options that suit their specific space and style preferences. Professional consultation can help identify the best configurations, ensuring the small bathroom remains practical, visually appealing, and comfortable to use.




